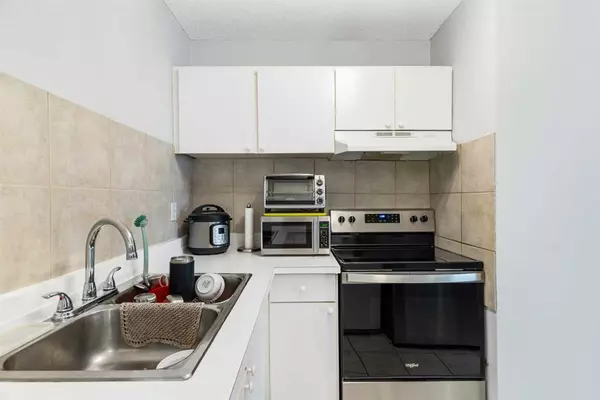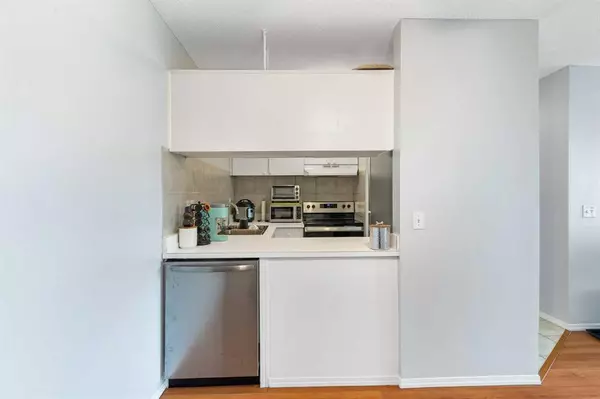$160,500
$158,000
1.6%For more information regarding the value of a property, please contact us for a free consultation.
2 Beds
1 Bath
754 SqFt
SOLD DATE : 10/25/2023
Key Details
Sold Price $160,500
Property Type Condo
Sub Type Apartment
Listing Status Sold
Purchase Type For Sale
Square Footage 754 sqft
Price per Sqft $212
Subdivision Big Springs
MLS® Listing ID A2079183
Sold Date 10/25/23
Style Low-Rise(1-4)
Bedrooms 2
Full Baths 1
Condo Fees $518/mo
Originating Board Calgary
Year Built 1978
Annual Tax Amount $770
Tax Year 2023
Property Description
BACK ON MARKET DUE TO FINANCING - Welcome to your TOP floor condo, boasting a fresh look and fantastic features! This 2-bedroom unit comes with BRAND NEW kitchen appliances installed in September 2023, making cooking a breeze. There’s tons of cabinet space and a PANTRY for your convenience. The living space received a fresh coat of PAINT in October 2022, creating a warm and welcoming atmosphere. Sunlight pours in through the big SOUTH-facing windows, offering a view of the serene green space outside. The 4pc bathroom features ample shelving and a LARGE mirror. IN-SUITE laundry is included, and PETS are welcome with board approval. Condo fees cover heat and water, simplifying your bills. The location is ideal, with parks, schools, shopping, and quick access to Deerfoot Trail nearby. Your ASSIGNED parking stall and ample visitor parking make parking hassle-free. Affordable and bathed in natural light, this condo is a perfect home for you!
Location
State AB
County Airdrie
Zoning R3
Direction N
Interior
Interior Features No Smoking Home, Pantry
Heating Baseboard
Cooling None
Flooring Carpet, Ceramic Tile, Laminate, Vinyl
Appliance Dishwasher, Electric Stove, Microwave Hood Fan, Refrigerator, Washer/Dryer Stacked
Laundry In Unit
Exterior
Parking Features Assigned, Stall
Garage Description Assigned, Stall
Community Features Playground, Schools Nearby, Shopping Nearby, Sidewalks, Walking/Bike Paths
Amenities Available Bicycle Storage, Parking, Visitor Parking
Porch See Remarks
Exposure S
Total Parking Spaces 1
Building
Story 3
Architectural Style Low-Rise(1-4)
Level or Stories Single Level Unit
Structure Type Vinyl Siding,Wood Frame
Others
HOA Fee Include Common Area Maintenance,Heat,Insurance,Professional Management,Reserve Fund Contributions,Sewer,Snow Removal,Trash,Water
Restrictions Pet Restrictions or Board approval Required
Tax ID 84593039
Ownership Private
Pets Allowed Yes
Read Less Info
Want to know what your home might be worth? Contact us for a FREE valuation!

Our team is ready to help you sell your home for the highest possible price ASAP

"My job is to find and attract mastery-based agents to the office, protect the culture, and make sure everyone is happy! "







